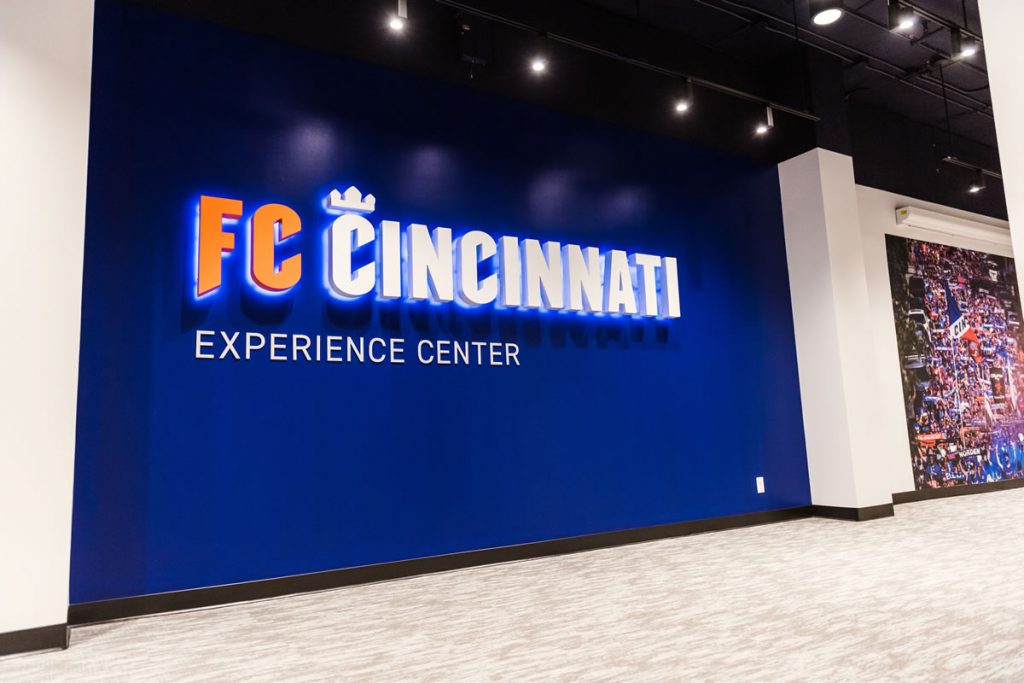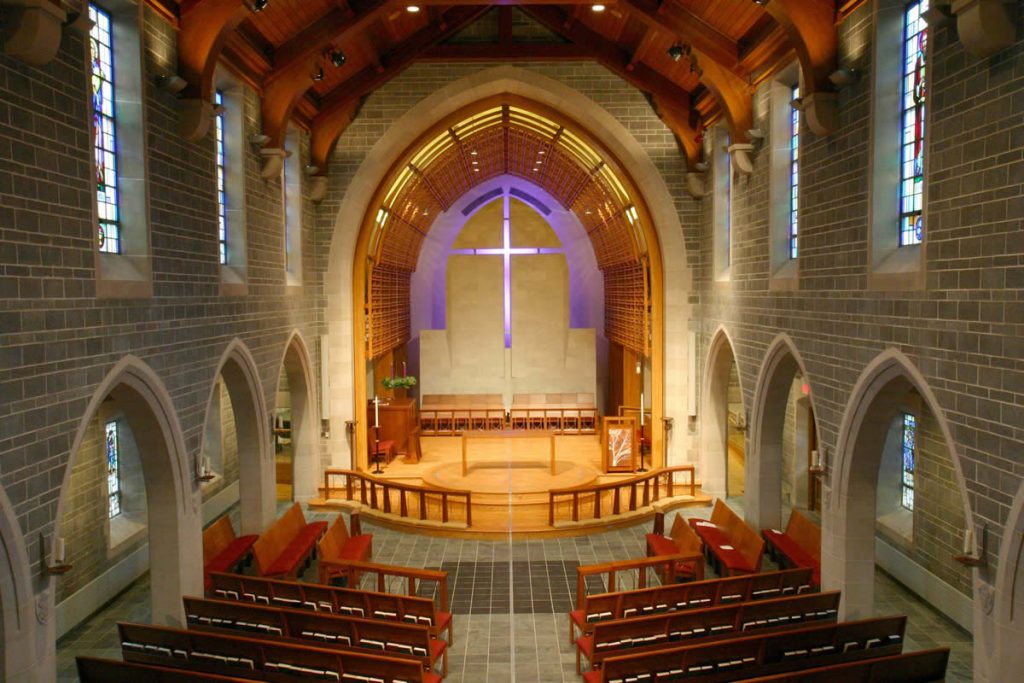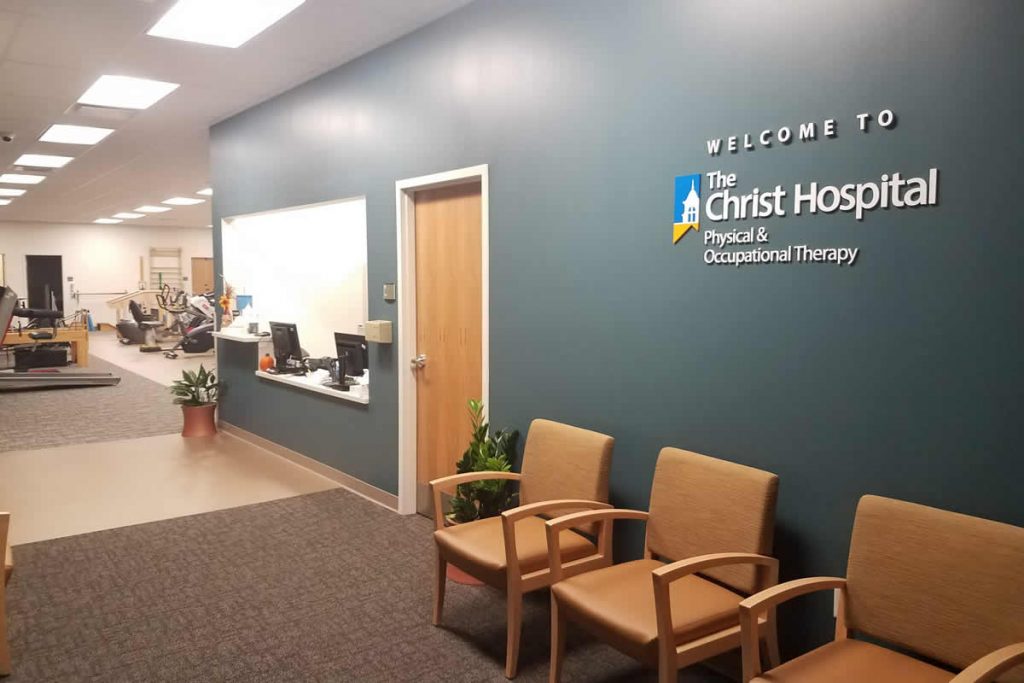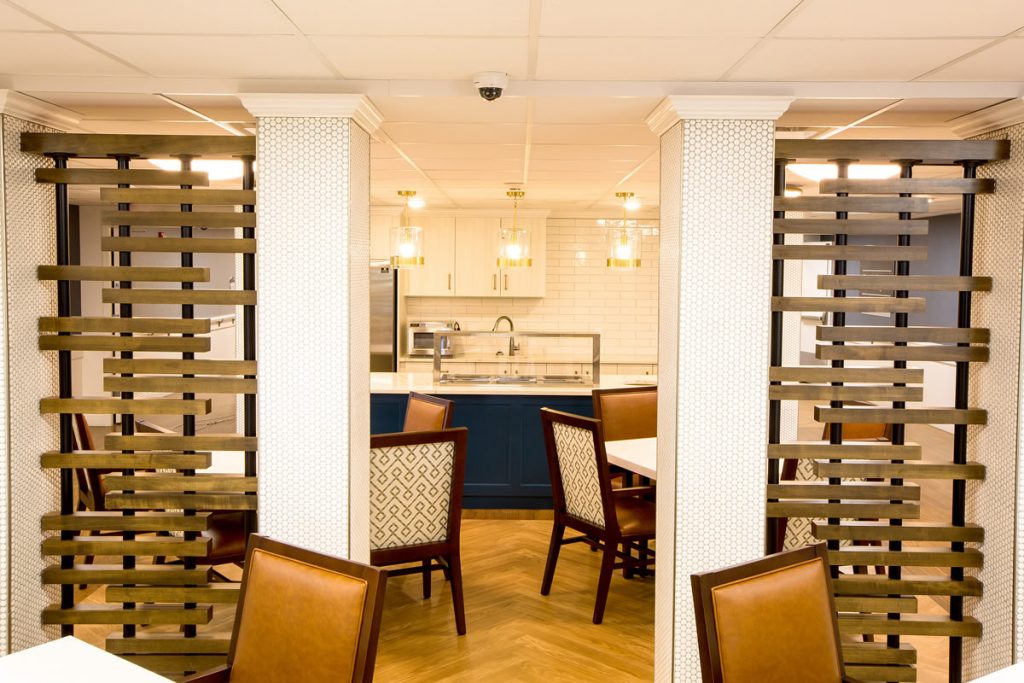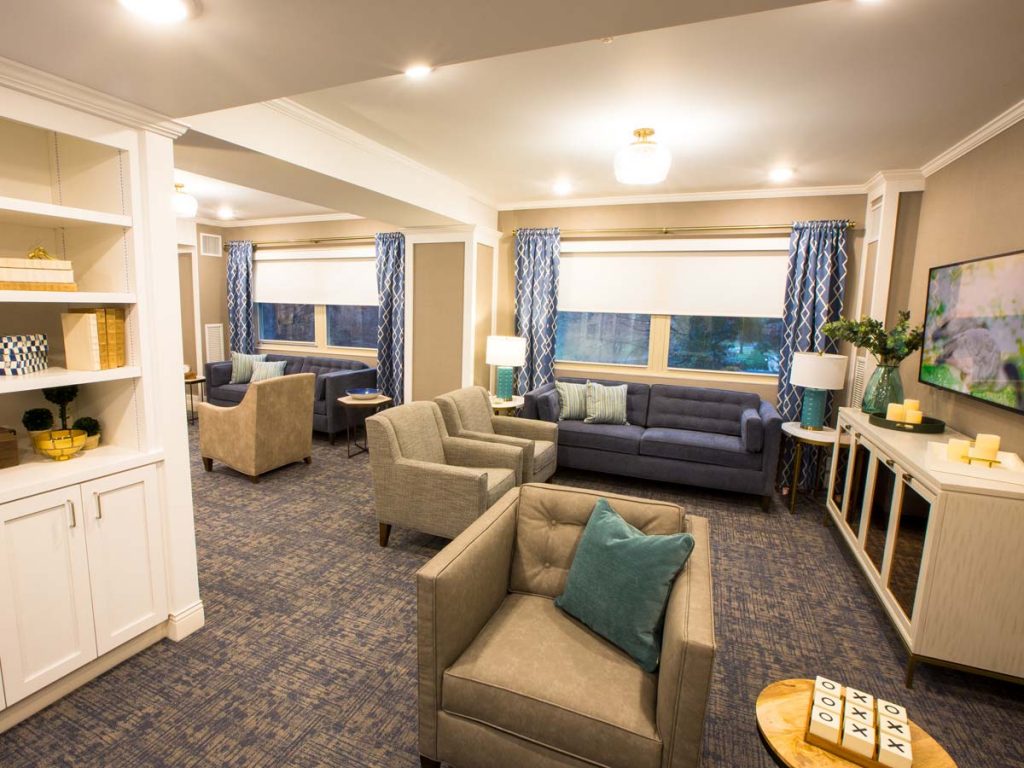6,500sf renovation of Club Offices in Downtown Cincinnati. New 1st Floor Lobby and 5th Floor Experience Center. Improvements included full demo and remodel, replacement of (2) above ceiling air handling units, outside air intake, custom casework & bar, display lighting, electrical and sprinkler upgrades, exterior painting & canopies, window shades, and interior finishes.
Church of the Redeemer
This renovation included installation of a dramatic wood truss canopy structure, back lit marble cross wall and new limestone cladding. Existing sanctuary walls were removed to expand the overall worship space. The sanctuary floor was raised with new hardwood and slate tile flooring. A new lighting package provided accenting of the new and existing architecture.
TCH Redbank Physical Therapy
5,900sf interior renovation with adjacent occupied tenants. Demolition of (3) previous tenant spaces to allow for consolidation of services at The Christ Hospital Redbank campus. Fast tracked 18wk schedule from DD Design to facility opening. Guaranteed Maximum Price (GMP) delivery, resulting in $19.5K savings returned to the Owner. Self performed work included: demolition, concrete, metal […]
Christian Villages at Mt. Healthy 5S
8,500 SF complete remodel of the Fifth Floor South at the Christian Village of Mt. Healthy. The Serenity Center for Nursing Care will provide long-term skilled nursing care. The wing features private rooms, a cozy library/sitting room, and open dining room.
Christian Villages at Mt. Healthy 3N
9,300 SF remodel of the Third Floor North at the Christian Village of Mt. Healthy. The Guardian Center for Memory Support features a new secured floor with 17 private suites, open common spaces, and staff work areas. The remodel created a warm space where residents can feel at home.

