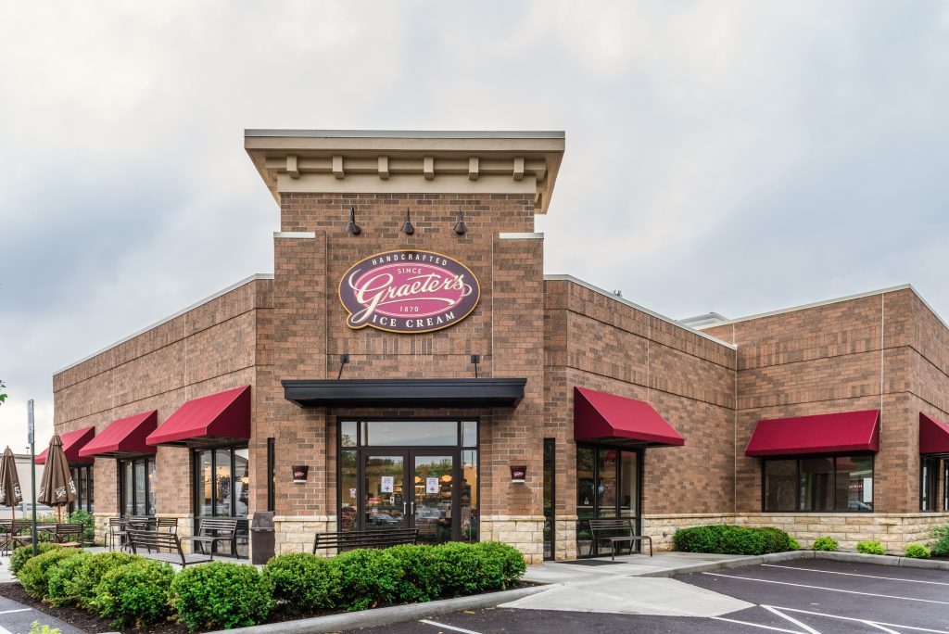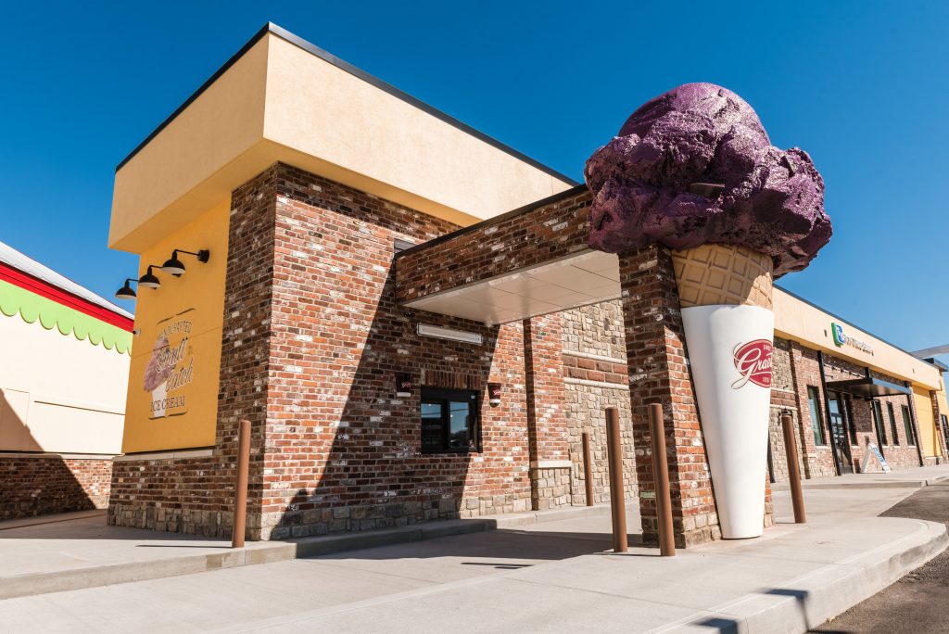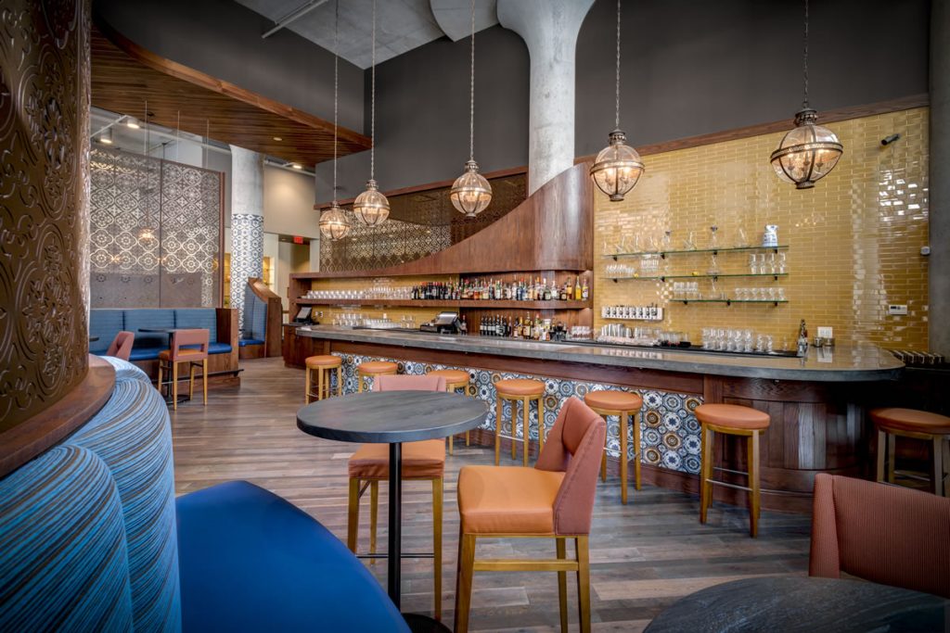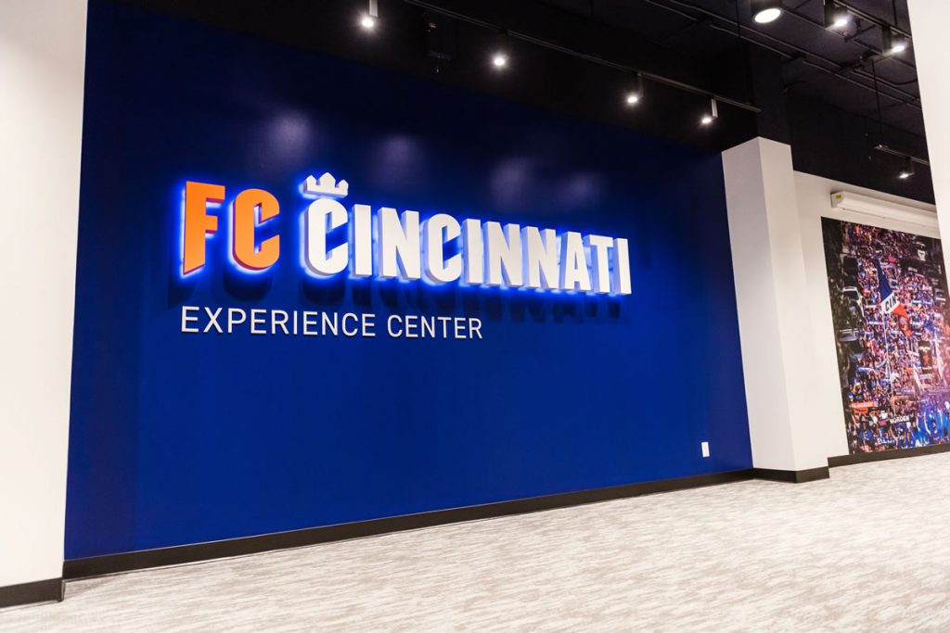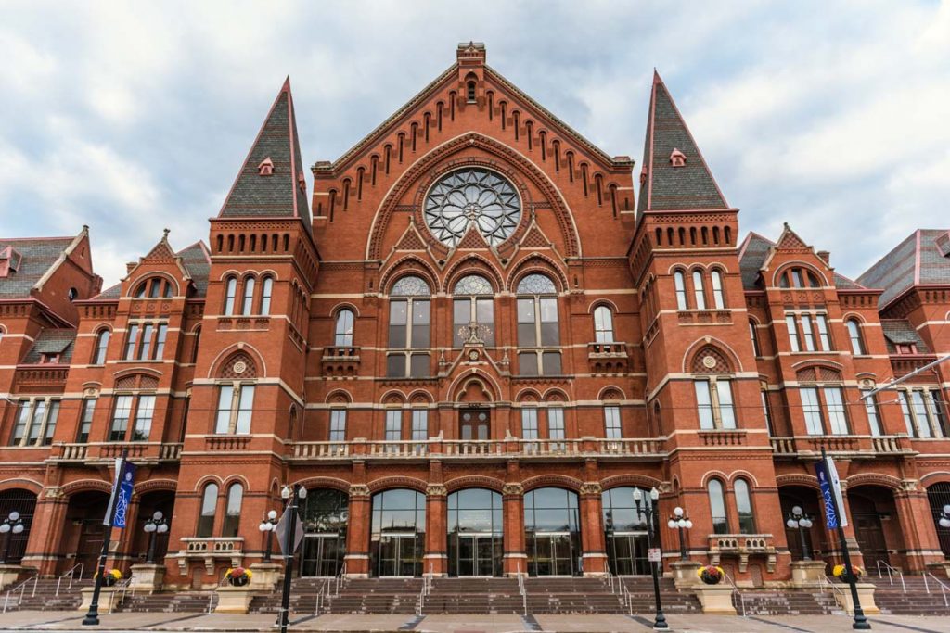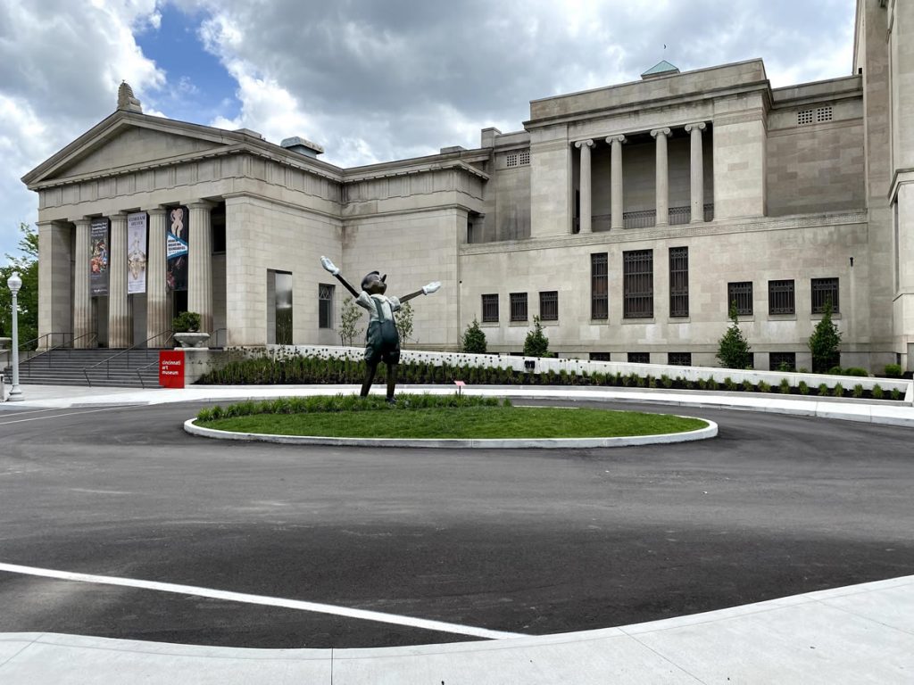This was the second project RJ Beischel Building Co. had the opportunity to construct for Graeter’s. This 5,100 square foot new ice cream store project included site utilities, building structure, paving, landscaping, custom signage, exterior canopies, and interior finishes. Inside is a spacious dining area for guests to enjoy the treats Graeter’s has to offer, […]
Graeter’s Ice Cream – Fairfield
4,000sf Tenant fit out inside Jungle Jim’s Building Expansion project. This project included constructing a drive thru canopy with a one of a kind ice cream cone and all new interior finishes.
Toyota Technical Training Center
This project included a 17,000 SF addition plus renovations to the existing facility needed to provide state of the art training space for Toyota Technicians. Conference Rooms and Multi-Purpose space complete the function of this high-tech project.
Mitas Restaurant
RJ Beischel Buillding Co. was selected as the CM/GC for Jose Salazar’s new restaurant. This project includes decorative metal panels from Portugal, custom fabricated millwork furnishings, reclaimed wood floor from Virginia, ceramic tile from China and light fixtures from Mexico. New topping slab, rework to curtain wall system along with food service vendor and MEP […]
FC Cincinnati Experience Center
6,500sf renovation of Club Offices in Downtown Cincinnati. New 1st Floor Lobby and 5th Floor Experience Center. Improvements included full demo and remodel, replacement of (2) above ceiling air handling units, outside air intake, custom casework & bar, display lighting, electrical and sprinkler upgrades, exterior painting & canopies, window shades, and interior finishes.
Cincinnati Music Hall
Renovation of Cincinnati’s historic Music Hall for Messer Construction. General Trades Package included: Custom Wood Doors, Curved Paneling for Springer Auditorium, Wood Paneling at the Lobby Stair, Corbett Tower, and the Box Office, Restoration of the old Lobby Doors, New Bars at the Main and Upper Lobbies, Structural Wood Framing for all Attic mechanical work […]
Cincinnati Art Museum Entrance Ramp
Construction of a new accessible entry walkway to make the Cincinnati Art Museum fully acccessible for all its members and guest. Phase 1 included raising the front porch to eliminate the step up into the building. This work included matching the existing granite and adding programable feature lighting to accentuate the greeek temple facade. Phase […]

