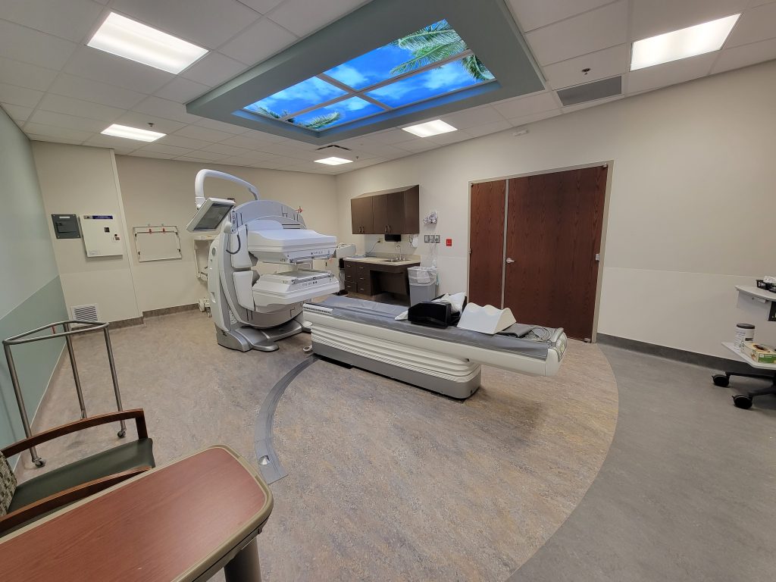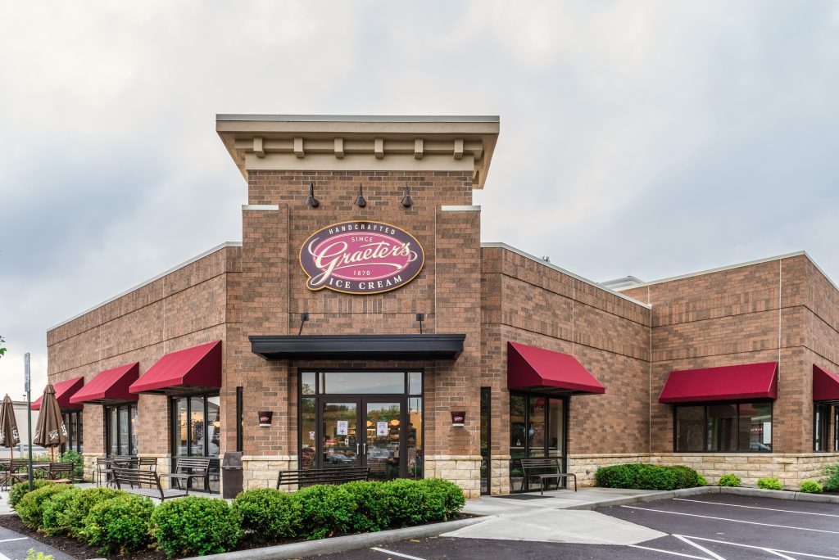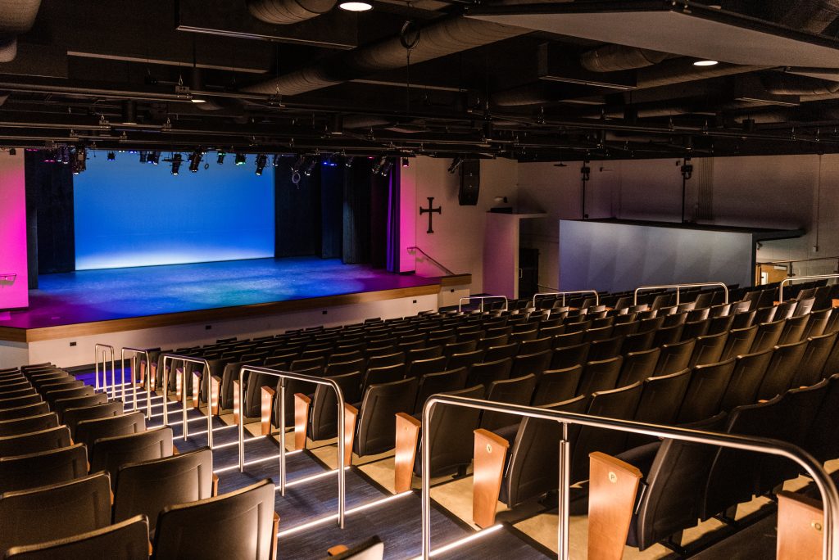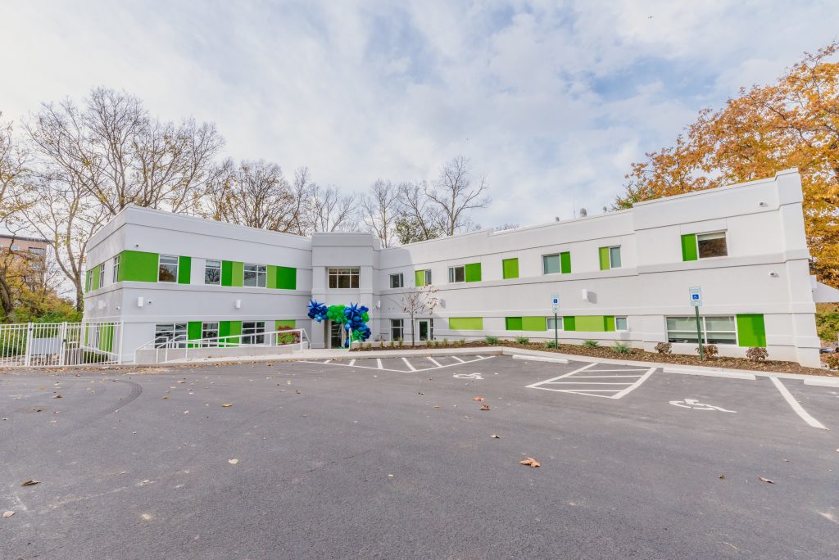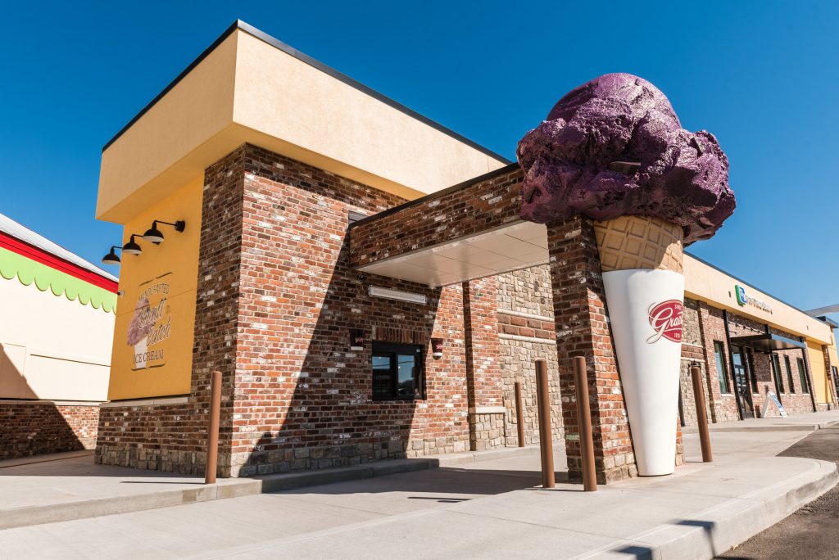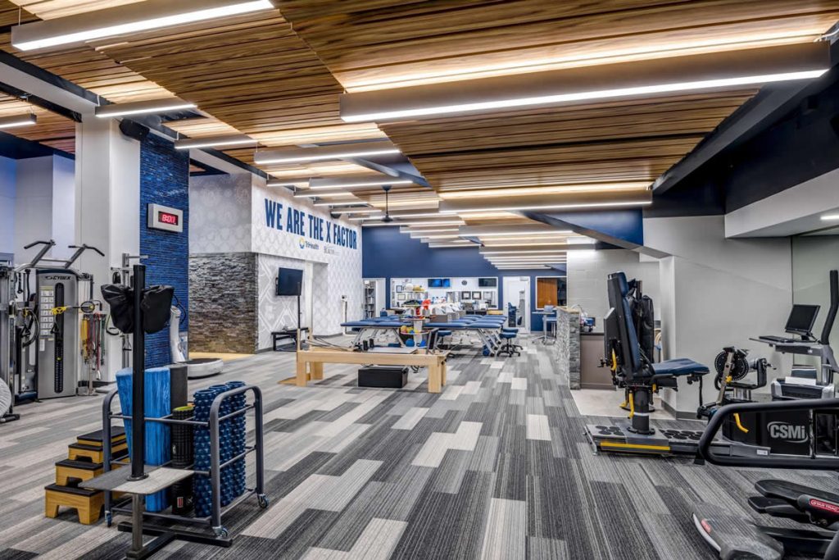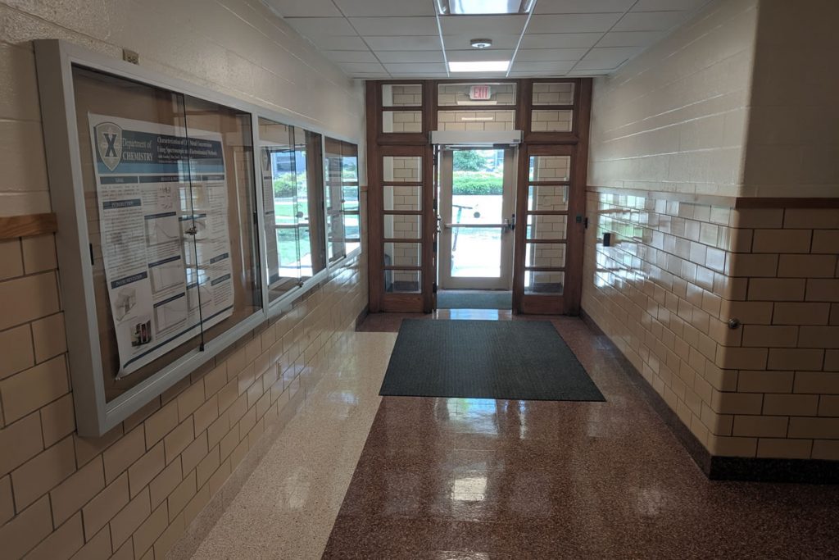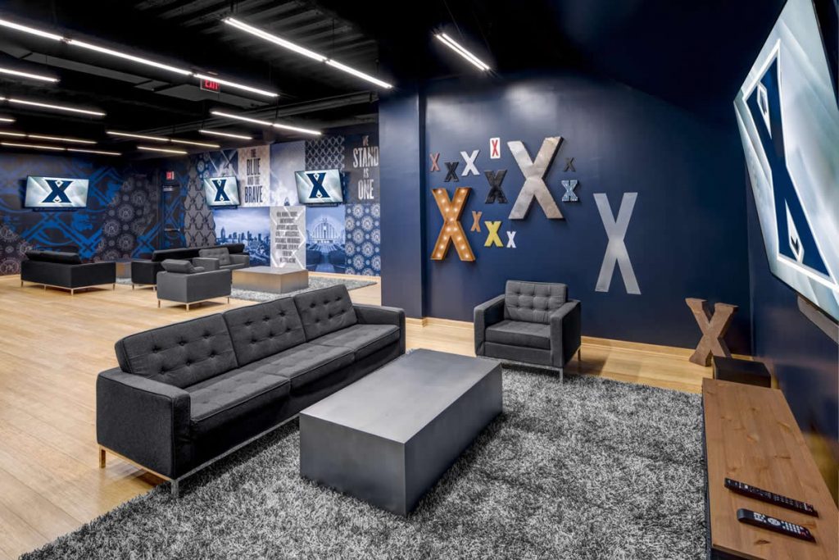Renovation of existing underutilized 980 sf Imaging and 1,278 sf Administrative spaces into new Diagnostic Testing, Waiting, and Nuclear Medicine suites. Nuclear medicine suite includes a new subwaiting area, hot lab, dosing room, and state of the art GE NM 830 SPECT/ CT Nuclear Camera System. The Diagnostic Testing suite includes a large waiting area, […]
Graeter’s Ice Cream – Kenwood
This was the second project RJ Beischel Building Co. had the opportunity to construct for Graeter’s. This 5,100 square foot new ice cream store project included site utilities, building structure, paving, landscaping, custom signage, exterior canopies, and interior finishes. Inside is a spacious dining area for guests to enjoy the treats Graeter’s has to offer, […]
Mount Notre Dame – Performing Arts Center
Renovation of 8,000 SF of the existing library and theater area on the second floor to expand the existing theater space. Additionally, an expansion of the scene shop, and the creation of both a control room and a ticket booth were provided.
Lighthouse Youth Services – New Beginnings
Conversion of a 9,200 SF office building into a transitional housing facility for young girls. The facility includes (14) sleeping rooms, resident bathrooms, lounges, dining rooms, a kitchen and pantry, offices, and meeting rooms. All interior finishes were removed and replaced. Beyond the building renovation, new work included exterior play areas, new canopies, concrete walkways, […]
Graeter’s Ice Cream – Fairfield
4,000sf Tenant fit out inside Jungle Jim’s Building Expansion project. This project included constructing a drive thru canopy with a one of a kind ice cream cone and all new interior finishes.
Xavier University Training
This 8,000SF renovation at Xavier University’s Cintas Center relocated the Athletic Department’s Training Room, renovated the Joseph Club-a private seating/dining area, and added new seating at the Overlook. The construction included structural demolition, precast concrete, structural steel, specialty seating and all new finishes. The complex seating project was completed by placing a crane inside the […]
Xavier University Logan Hall
34,000sf renovation for increased life safety and updated interiors. This renovation included replacement of ACT ceilings, flooring, renovation of multiple labs, new lab furniture, and all new restroom facilities.
Xavier University Cintas Center
R.J. Beischel Building Co. has completed multiple renovations inside Cintas Center. These include a new Student Athlete Lounge, an extension of an existing overlook to provide additional seating, complete renovation of The Joseph Club, and added platforms and drinkrails at the Upper Bar.

