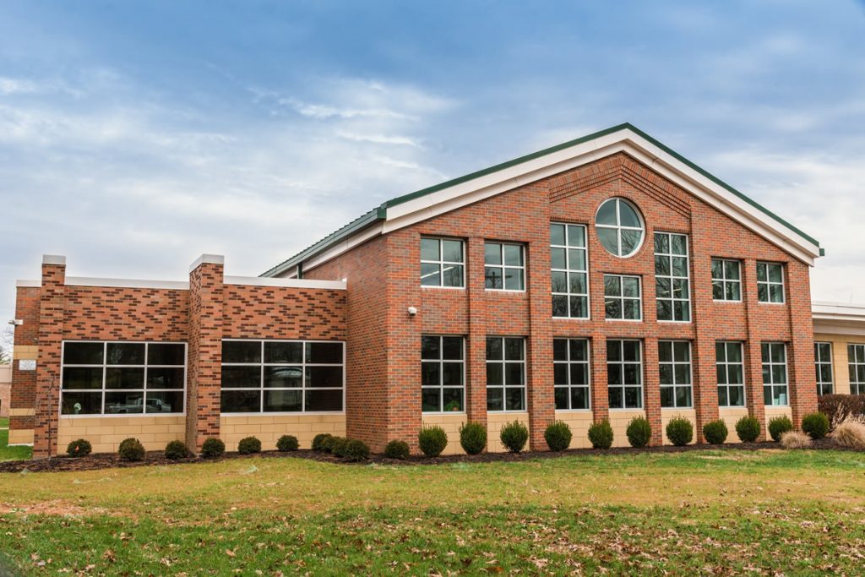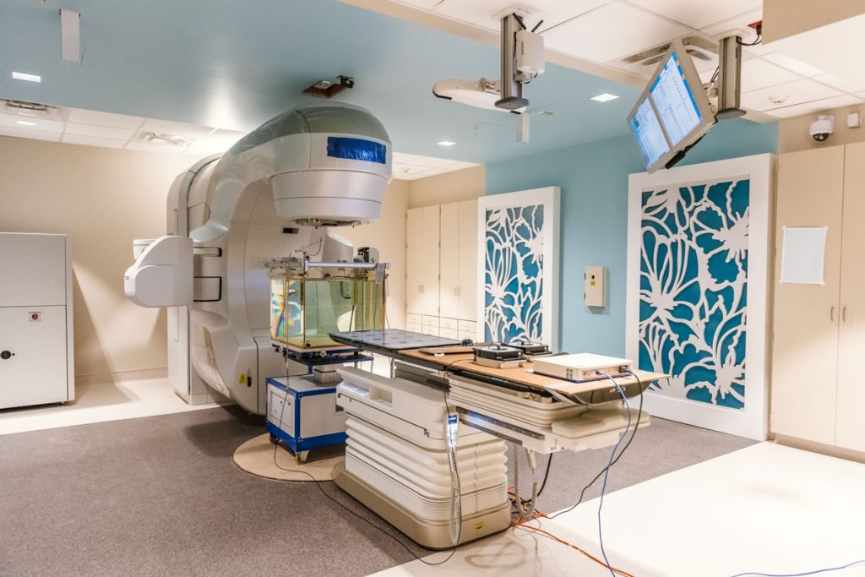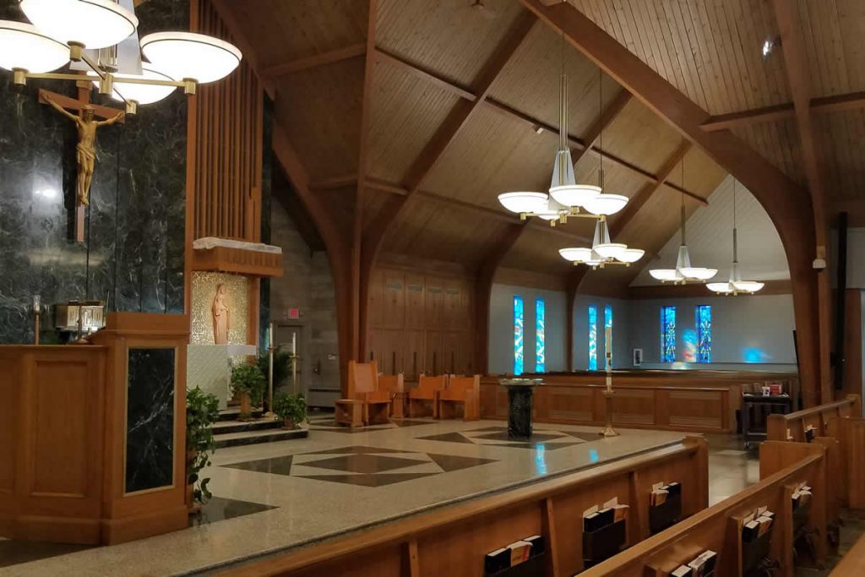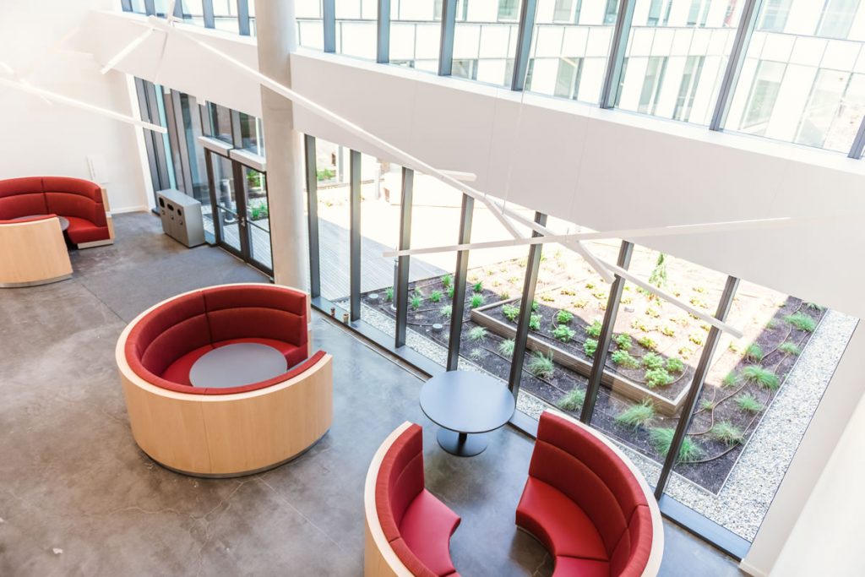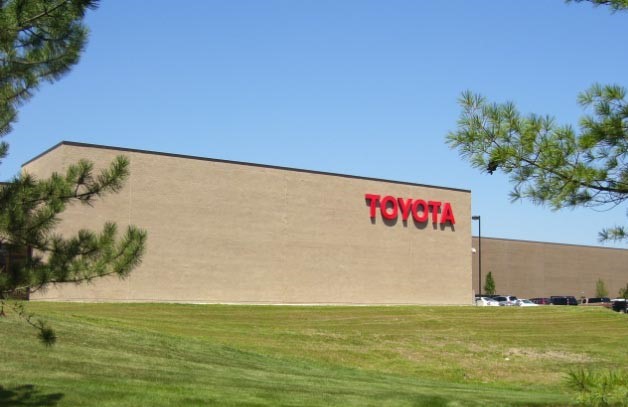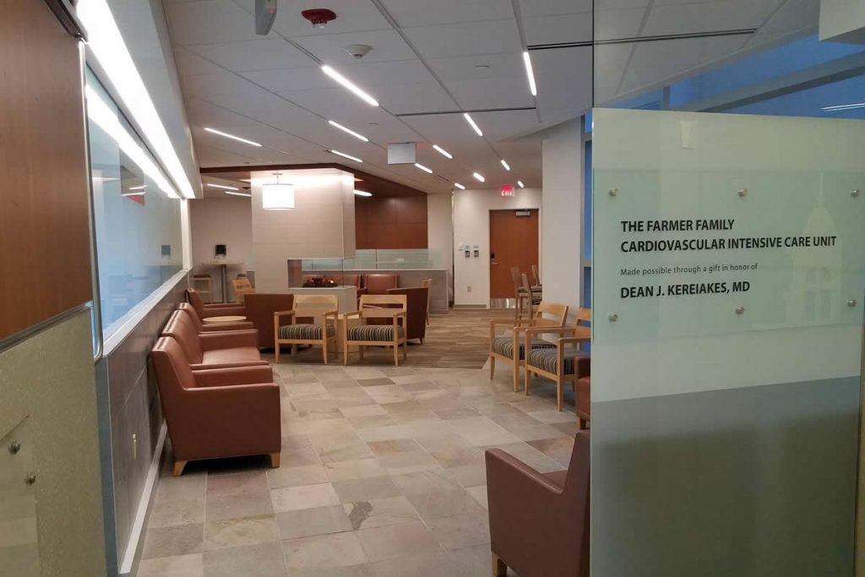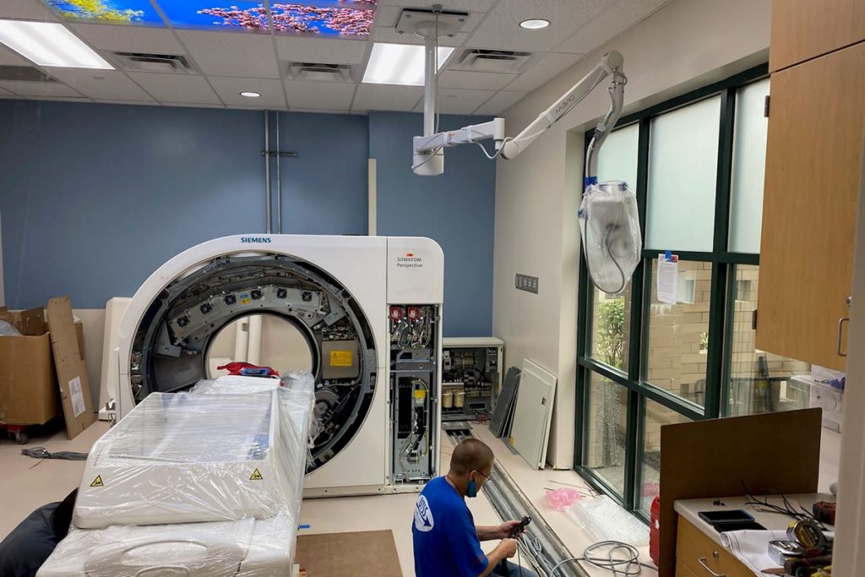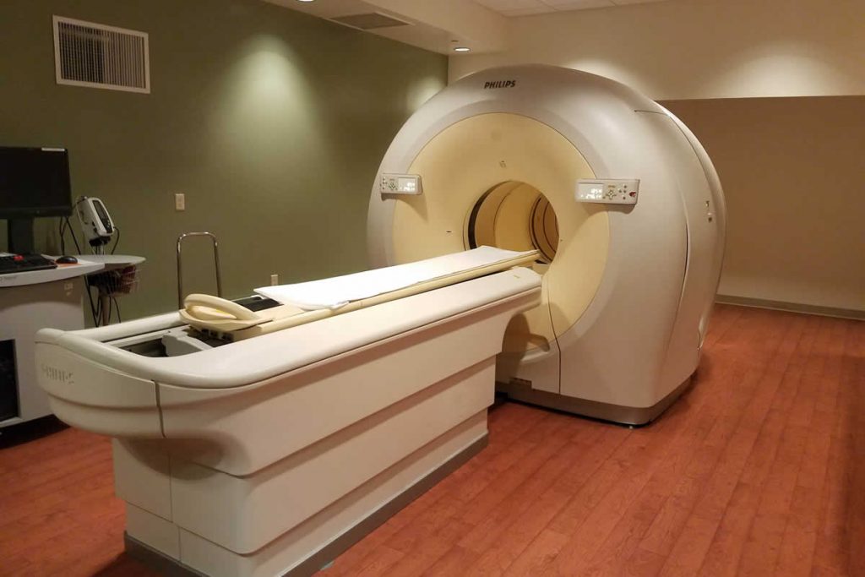4,000sf renovation and 450sf addition for Wyoming City Schools. This Project included a 250sf Mezzanine occupiable loft with a spiral stair and wheelchair lift, custom millwork and paneling with rolling library ladders, brick veneer selected to match the existing façade, all new finishes, and multiple learning and meeting environments for students, faculty, and staff.
Tri-Health Western Ridge Expansion
88,000sf expansion and 20,000sf renovation to TriHealth Good Samaritan Hospital’s Western Ridge Campus. General Trades Carpentry Package included: Doors/ Frames/ Hardware, Fire Specialties, Toilet Accessories & Partitions, Expansion Joints, Blocking, 3Form & Interlam Panels, Selective Demoltion, General Requirements, Unistrut Support, Temporary Barricades & Infection Control, Overhead Doors, Interior Glass & Glazing, Miscellaneous Metals & Monumental […]
Our Lady of Visitation
Addition to existing church. Addition includes expansion of worship space on the first level. Additional classroom space on the ground level. Renovation occurred while keeping normal church functions throughout the year.
University of Cincinnati Linder College of Business
General Trades subcontractor services. Self Perform work included: General Requirements, Rough Carpentry, Concrete Equipment Pads, Landscaping Benches, Recessed Entrance Mats, Wall Protection, Expansion Joint Covers, Doors-Frames-Hardware, Toilet Accessories, Marker/ Tack Boards, Wire Shelving, and Fire Specialties. Additional Subcontracted scopes included: Toilet Partitions, Courtyard Climber Poles, Overhead & Sectional Doors, Wire Mesh Cages, Operable Partitions, Window […]
Toyota Technical Training Center
This project included a 17,000 SF addition plus renovations to the existing facility needed to provide state of the art training space for Toyota Technicians. Conference Rooms and Multi-Purpose space complete the function of this high-tech project.
TCH Cardiovascular ICU
Multi-phased interior renovation of an occupied 26,500 sf Cardio Vascular Intensive Care Unit / Surgical Intensive Care Unit.
TriHealth MRI Projects
The TriHealth family of hospitals contracted RJ Beischel Building Co. to replace their outdated 1.5T MRIs with the latest 3T MRIs. This work was completed in one year in three different facilities: Bethesda Butler Hospital, Good Samaritan Hospital, and McCullough-Hyde Memorial Hospital. The work included removal of the existing units, repair and replacement of the […]
TCH MRI/CT Projects
RJ Beischel completed interior alterations of a 750 sf space on Level C at The Christ Hospital to prepare for installation of new MRI Equipment.

