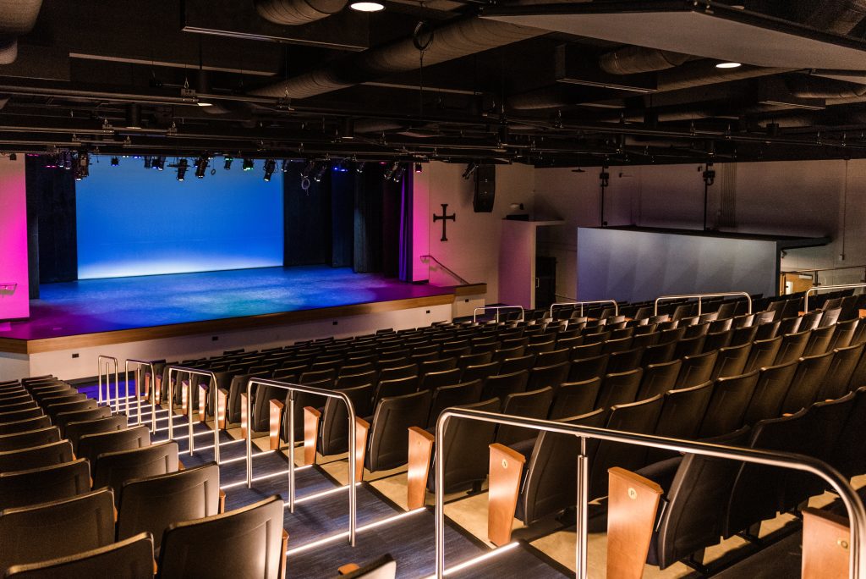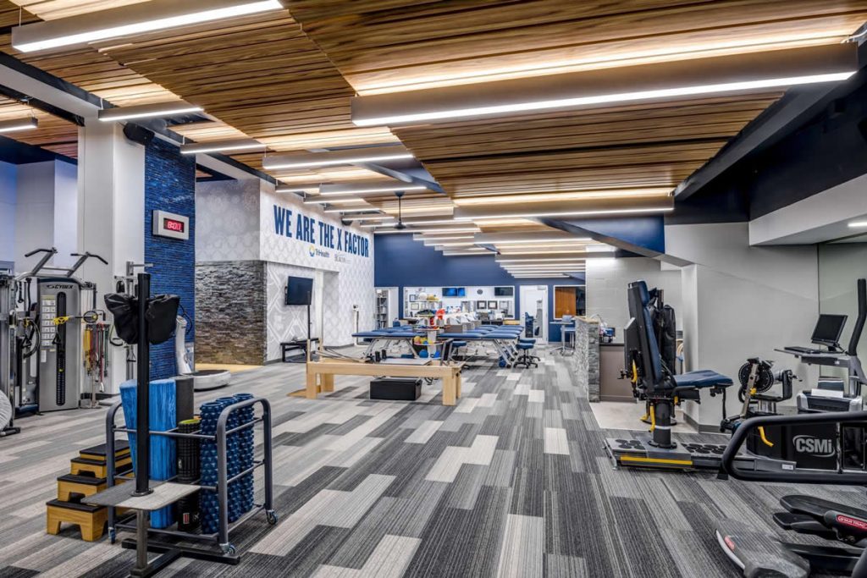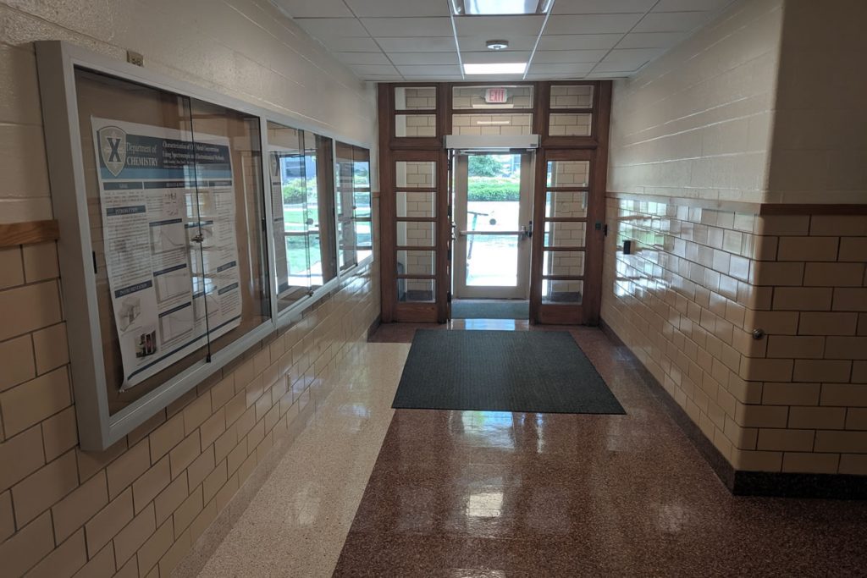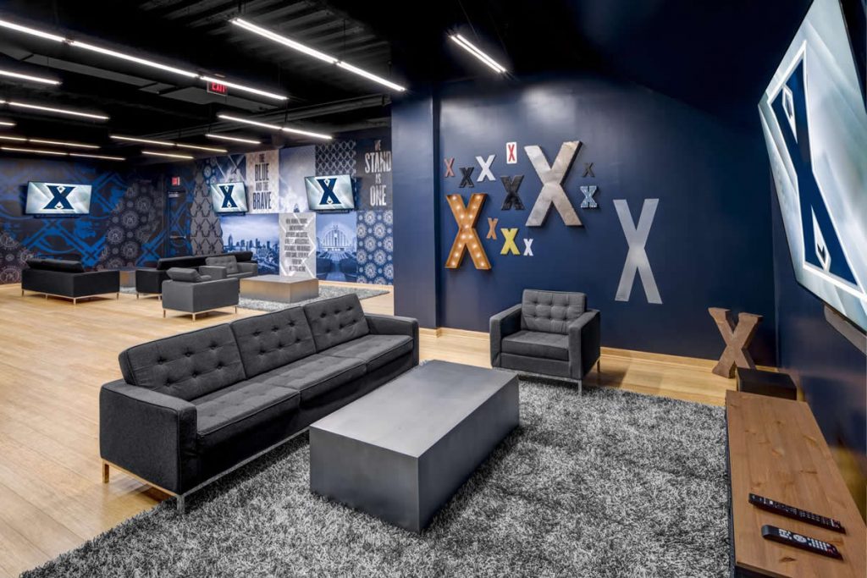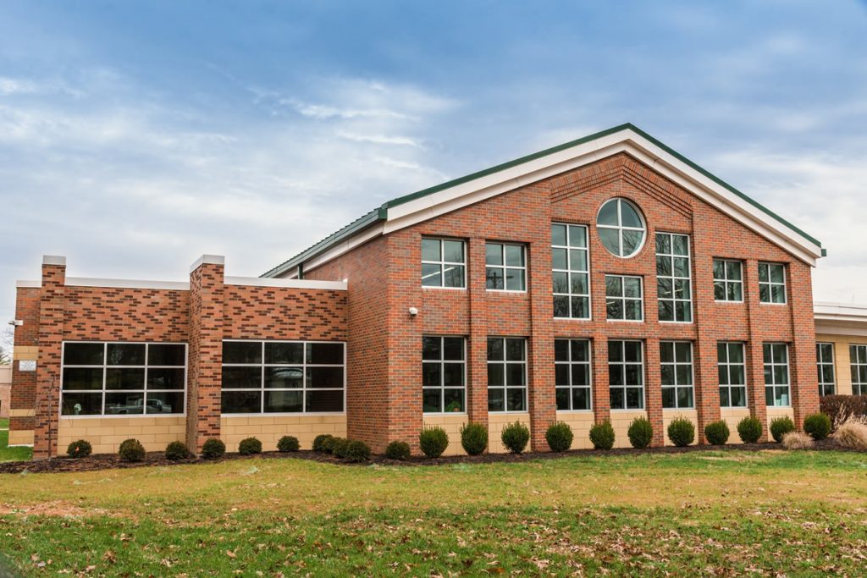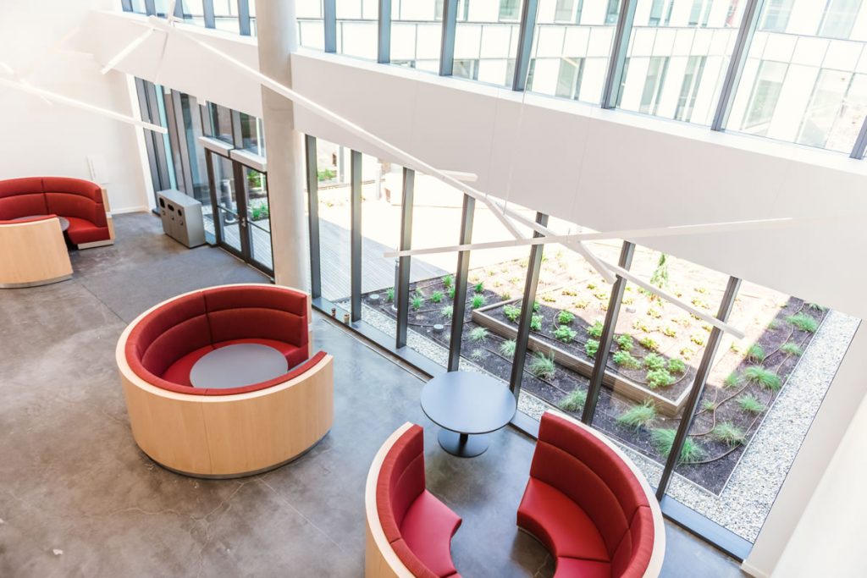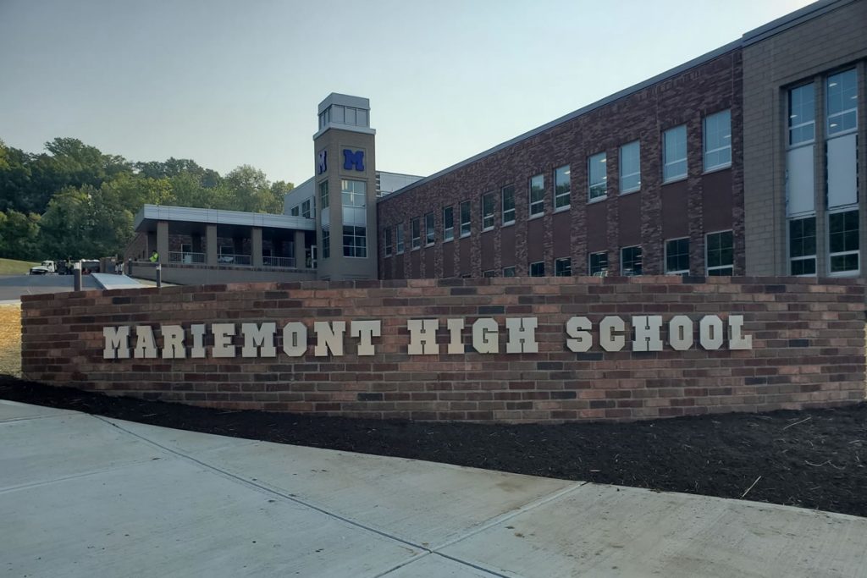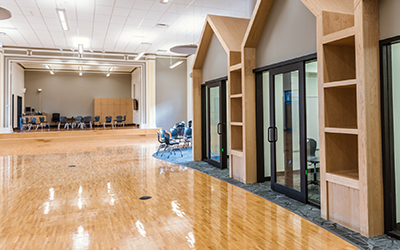Renovation of 8,000 SF of the existing library and theater area on the second floor to expand the existing theater space. Additionally, an expansion of the scene shop, and the creation of both a control room and a ticket booth were provided.
Xavier University Training
This 8,000SF renovation at Xavier University’s Cintas Center relocated the Athletic Department’s Training Room, renovated the Joseph Club-a private seating/dining area, and added new seating at the Overlook. The construction included structural demolition, precast concrete, structural steel, specialty seating and all new finishes. The complex seating project was completed by placing a crane inside the […]
Xavier University Logan Hall
34,000sf renovation for increased life safety and updated interiors. This renovation included replacement of ACT ceilings, flooring, renovation of multiple labs, new lab furniture, and all new restroom facilities.
Xavier University Cintas Center
R.J. Beischel Building Co. has completed multiple renovations inside Cintas Center. These include a new Student Athlete Lounge, an extension of an existing overlook to provide additional seating, complete renovation of The Joseph Club, and added platforms and drinkrails at the Upper Bar.
Wyoming High School
4,000sf renovation and 450sf addition for Wyoming City Schools. This Project included a 250sf Mezzanine occupiable loft with a spiral stair and wheelchair lift, custom millwork and paneling with rolling library ladders, brick veneer selected to match the existing façade, all new finishes, and multiple learning and meeting environments for students, faculty, and staff.
University of Cincinnati Linder College of Business
General Trades subcontractor services. Self Perform work included: General Requirements, Rough Carpentry, Concrete Equipment Pads, Landscaping Benches, Recessed Entrance Mats, Wall Protection, Expansion Joint Covers, Doors-Frames-Hardware, Toilet Accessories, Marker/ Tack Boards, Wire Shelving, and Fire Specialties. Additional Subcontracted scopes included: Toilet Partitions, Courtyard Climber Poles, Overhead & Sectional Doors, Wire Mesh Cages, Operable Partitions, Window […]
Mariemont High School
General Trades Subcontract for Turner Construction Co. multi-phased 3yr construction addition and renovation. Scopes of work included: Temporary Classroom (all Architectural Trades), Doors/ Frames/ Hardware installation, Specialties, Wall Protection, Expansion Joints, Marker-Tackboards, Fire Doors, Overhead Doors, Miscellaneous Metals, Interior & Exterior Signage, Rough Carpentry, General Requirements, and Final Cleaning. Further assistance was provided for Lab […]
Nativity School
Renovations to existing gymnasium, stage and classrooms. New work included the construction of learning hubs, science classroom and renovations to the administration offices.

