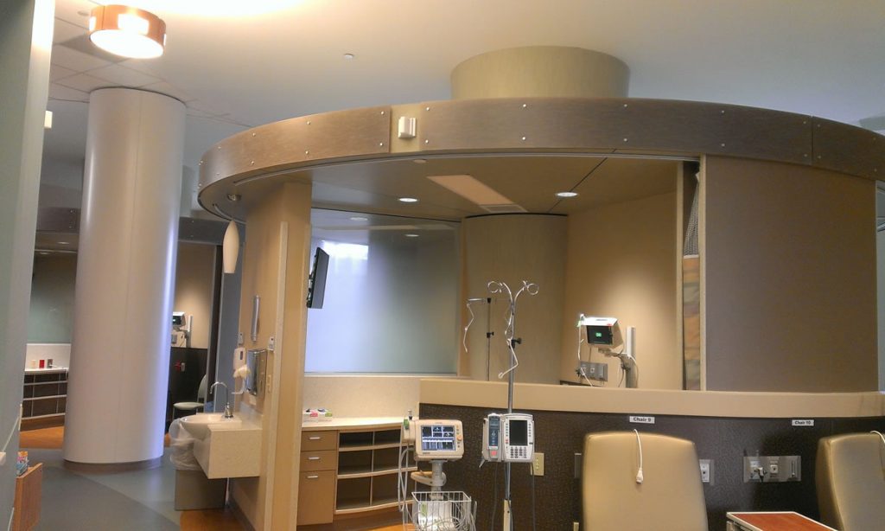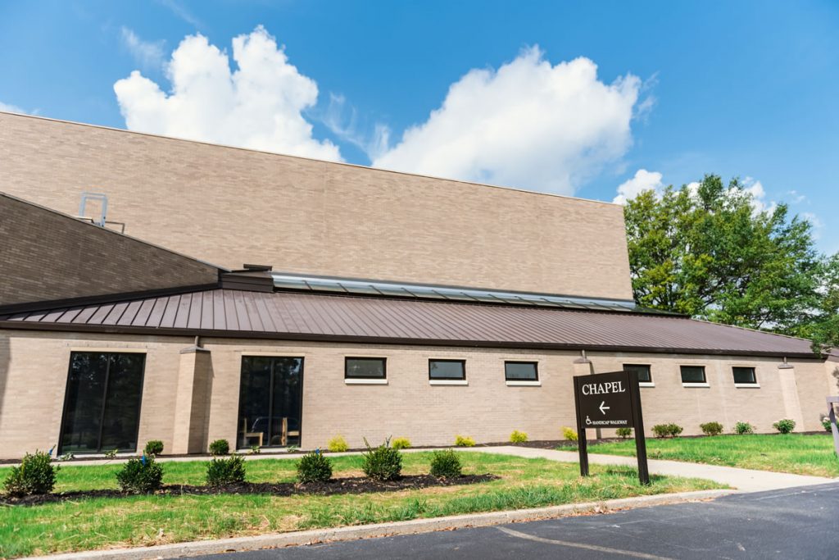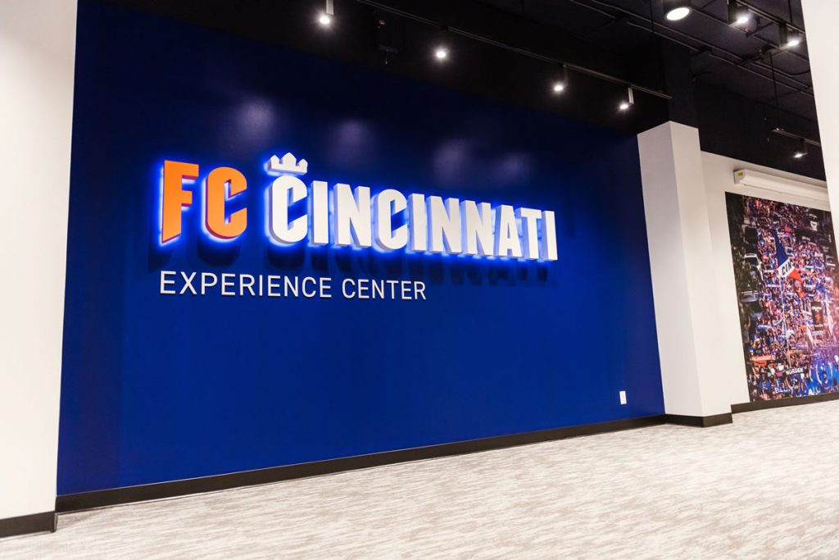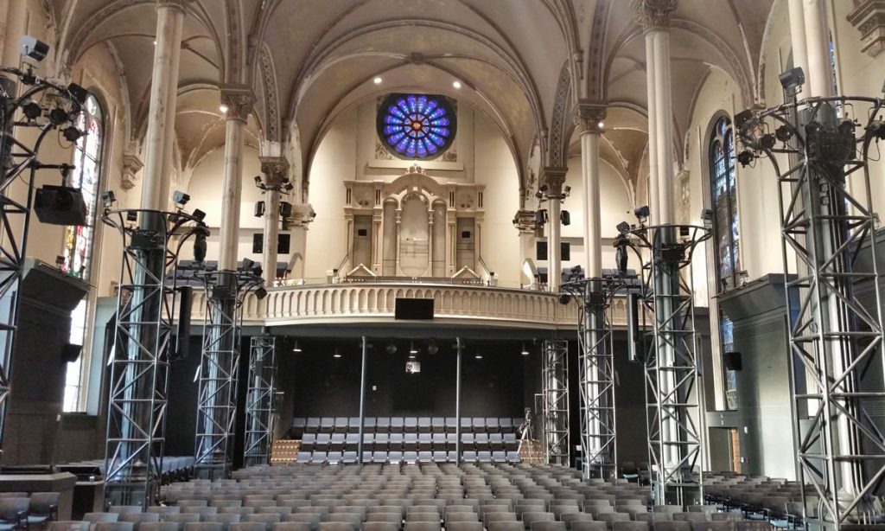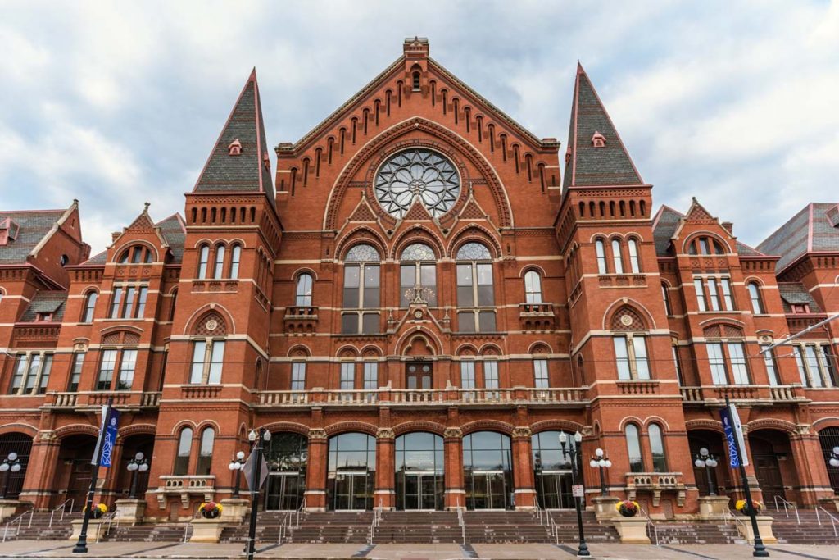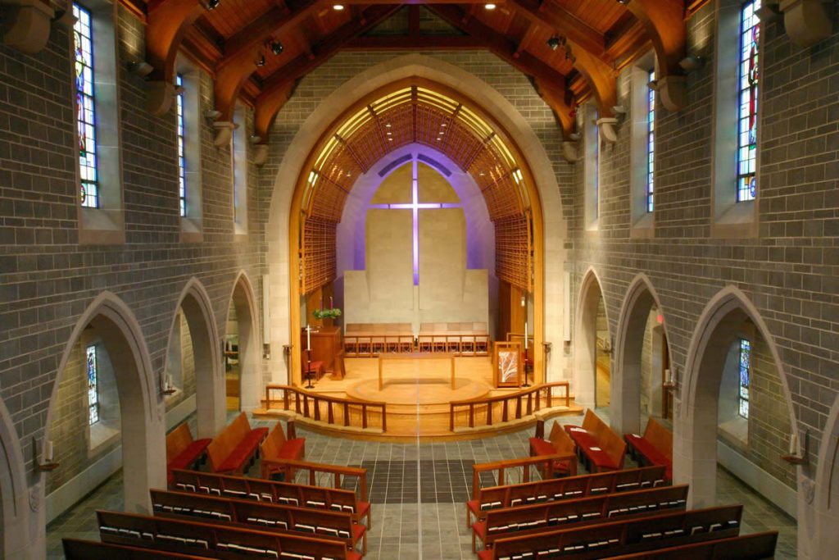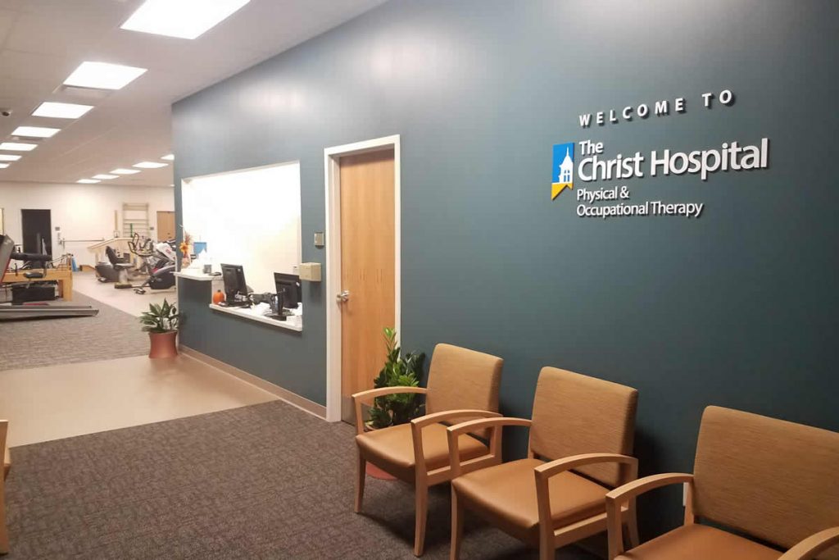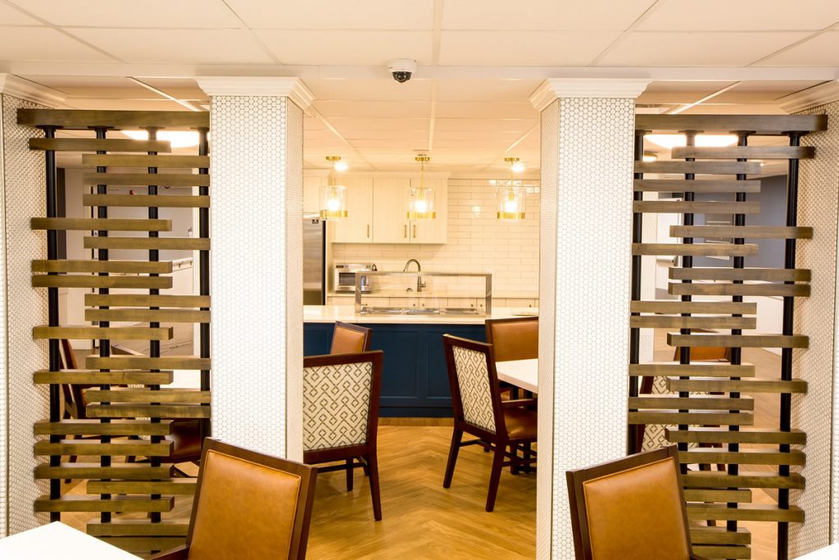The Cancer Institute project is a renovation of an existing Dialysis suite into a state of the art cancer treatment facility. The space was designed around four unique infusion carousels which provided the patients a private experience in a open setting.
Good Shepherd Chapel
3,000sf Chapel reconfiguration for increased capacity and updated interiors. This renovation included replacement of existing custom skylites, addition of windows, structural infill, new pews & sanctuary furnishings, and all new interior finishes.
FC Cincinnati Experience Center
6,500sf renovation of Club Offices in Downtown Cincinnati. New 1st Floor Lobby and 5th Floor Experience Center. Improvements included full demo and remodel, replacement of (2) above ceiling air handling units, outside air intake, custom casework & bar, display lighting, electrical and sprinkler upgrades, exterior painting & canopies, window shades, and interior finishes.
Crossroads Old St. George
General Trades subcontractor services for full renovation of 143yr old Romanesque Revival style church, listed in the National Register of Historic Places. Self-Perform work included: selective demolition, rough carpentry, structural carpentry framing, stage flooring, finished carpentry, doors/ frames/ hardware, specialties, and relocation of the large featured balcony screenwall. Additional managed scopes included: exterior windows, sectional […]
Cincinnati Music Hall
Renovation of Cincinnati’s historic Music Hall for Messer Construction. General Trades Package included: Custom Wood Doors, Curved Paneling for Springer Auditorium, Wood Paneling at the Lobby Stair, Corbett Tower, and the Box Office, Restoration of the old Lobby Doors, New Bars at the Main and Upper Lobbies, Structural Wood Framing for all Attic mechanical work […]
Church of the Redeemer
This renovation included installation of a dramatic wood truss canopy structure, back lit marble cross wall and new limestone cladding. Existing sanctuary walls were removed to expand the overall worship space. The sanctuary floor was raised with new hardwood and slate tile flooring. A new lighting package provided accenting of the new and existing architecture.
TCH Redbank Physical Therapy
5,900sf interior renovation with adjacent occupied tenants. Demolition of (3) previous tenant spaces to allow for consolidation of services at The Christ Hospital Redbank campus. Fast tracked 18wk schedule from DD Design to facility opening. Guaranteed Maximum Price (GMP) delivery, resulting in $19.5K savings returned to the Owner. Self performed work included: demolition, concrete, metal […]
Christian Villages at Mt. Healthy 5S
8,500 SF complete remodel of the Fifth Floor South at the Christian Village of Mt. Healthy. The Serenity Center for Nursing Care will provide long-term skilled nursing care. The wing features private rooms, a cozy library/sitting room, and open dining room.

