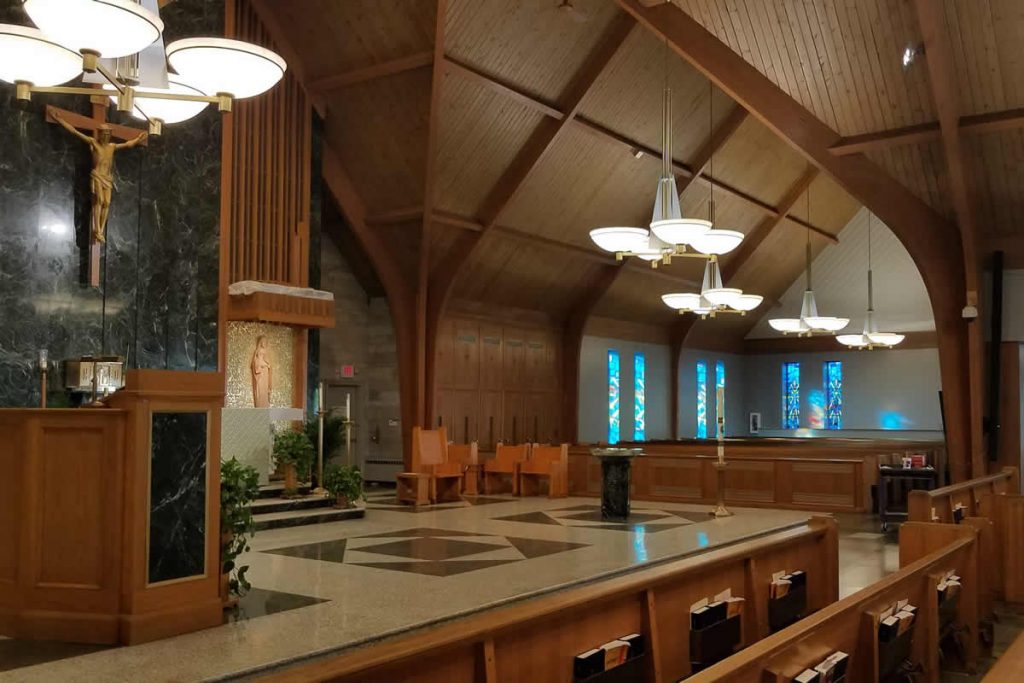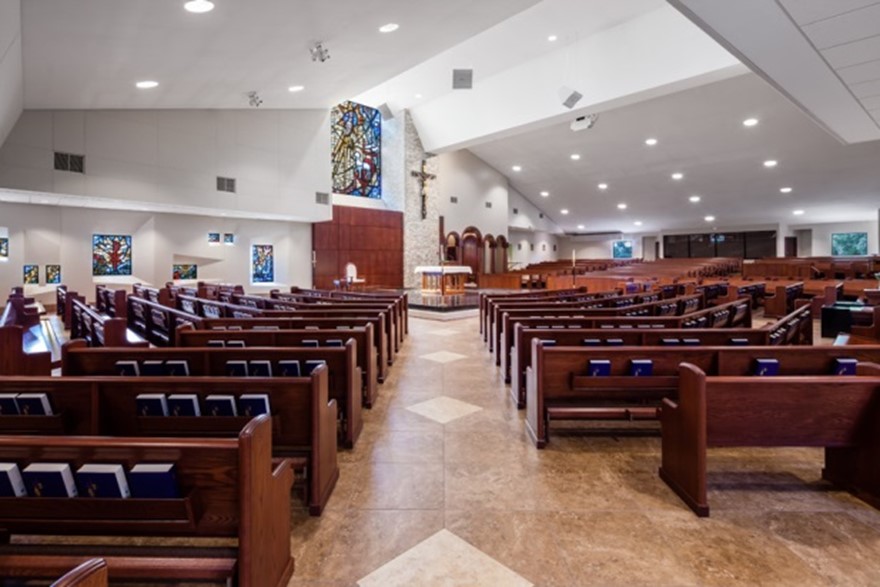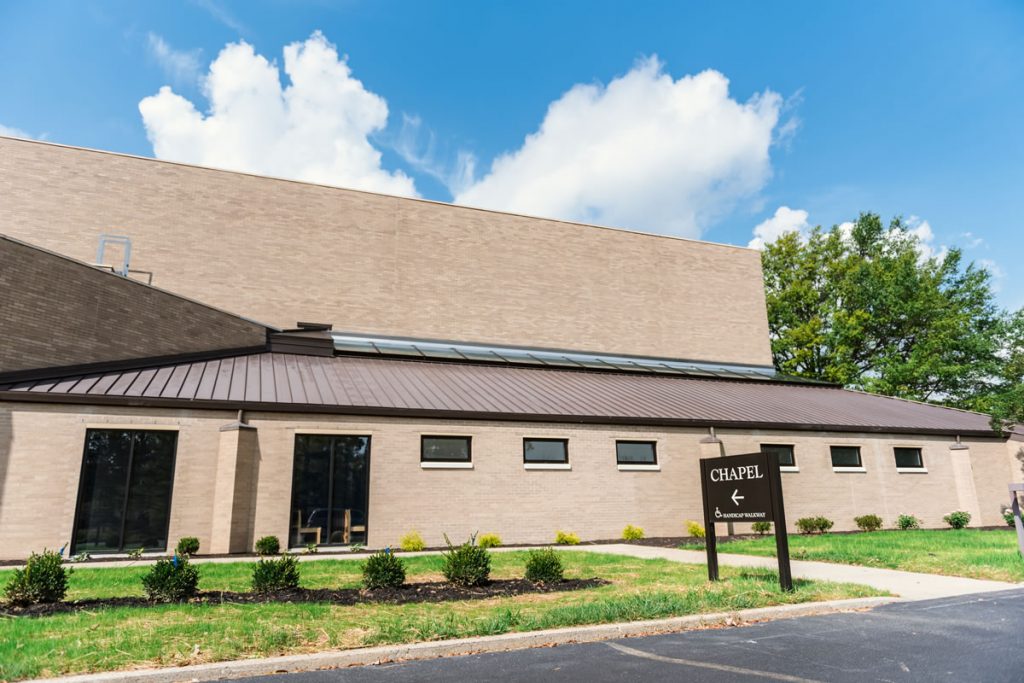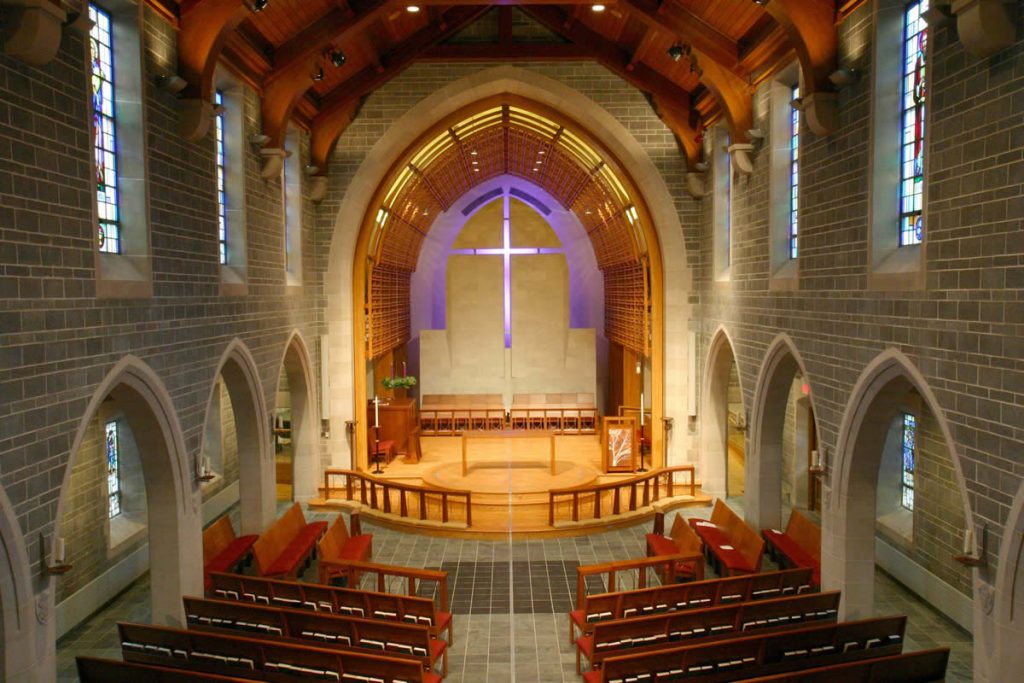Addition to existing church. Addition includes expansion of worship space on the first level. Additional classroom space on the ground level. Renovation occurred while keeping normal church functions throughout the year.
St. James White Oak
This project included the complete renovation of the existing Sanctuary space. The church was reconfigured to a more traditional layout which included elevating the sanctuary and pews with concrete platforms. Sound panels, new wall finishes and flooring were all incorporated into the transformation of the space.
Good Shepherd Chapel
3,000sf Chapel reconfiguration for increased capacity and updated interiors. This renovation included replacement of existing custom skylites, addition of windows, structural infill, new pews & sanctuary furnishings, and all new interior finishes.
Church of the Redeemer
This renovation included installation of a dramatic wood truss canopy structure, back lit marble cross wall and new limestone cladding. Existing sanctuary walls were removed to expand the overall worship space. The sanctuary floor was raised with new hardwood and slate tile flooring. A new lighting package provided accenting of the new and existing architecture.




